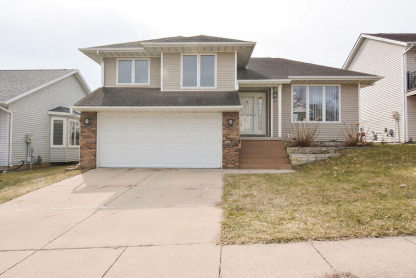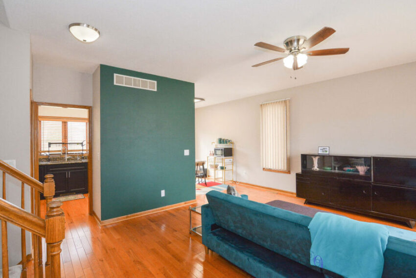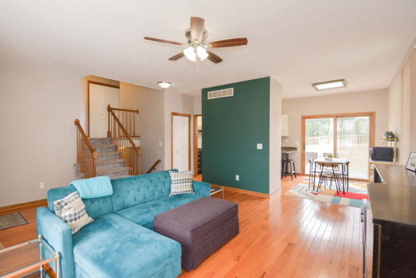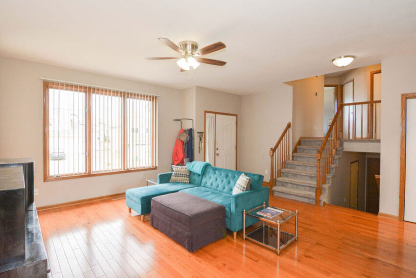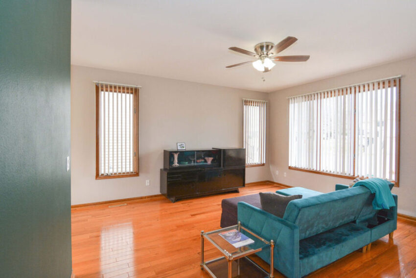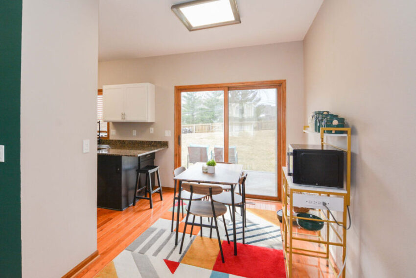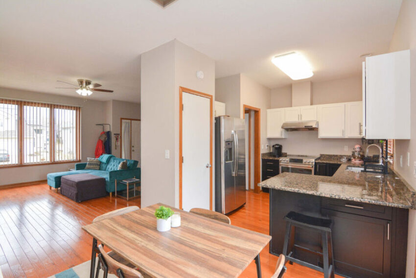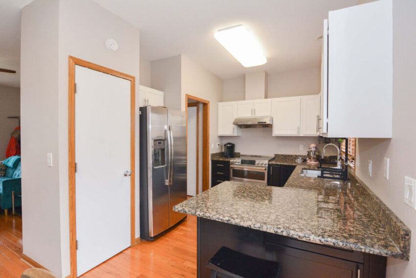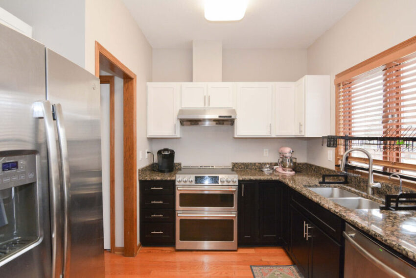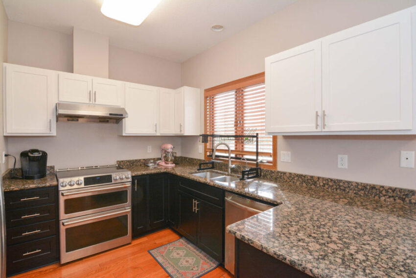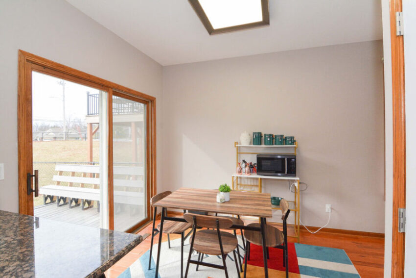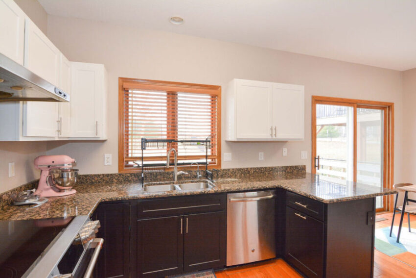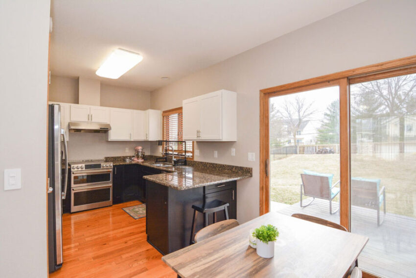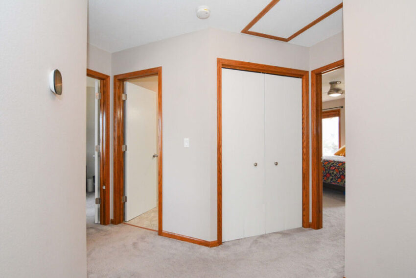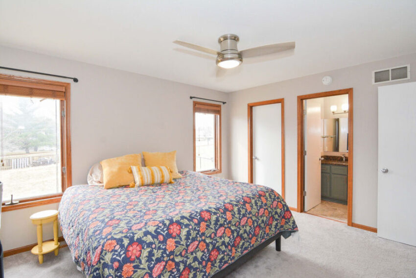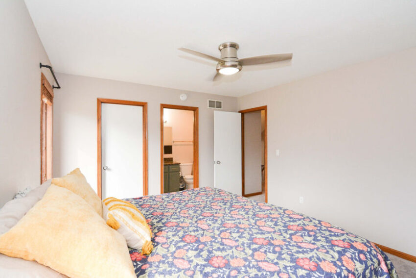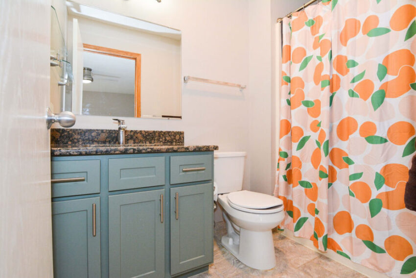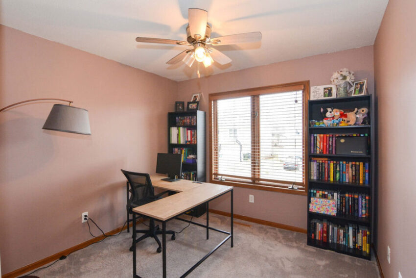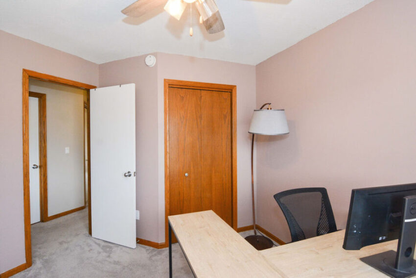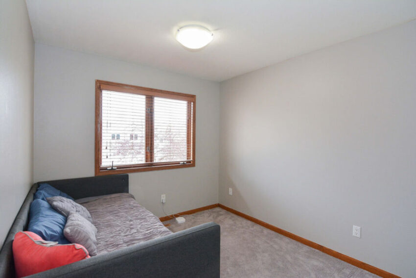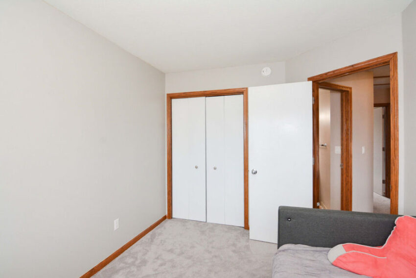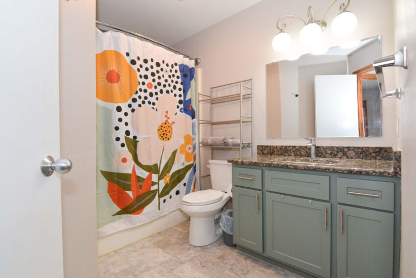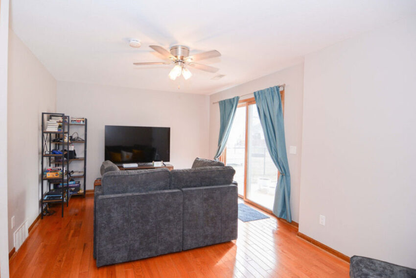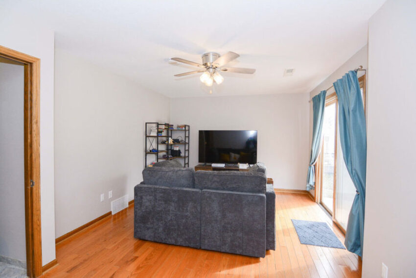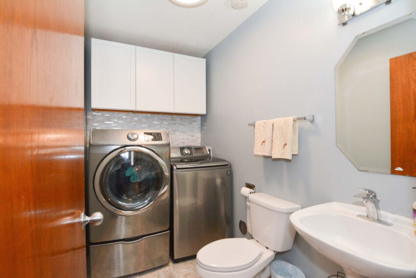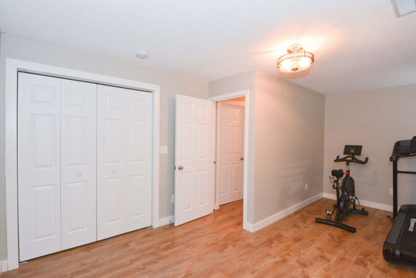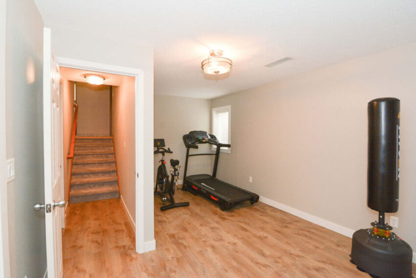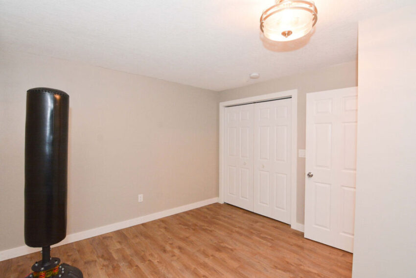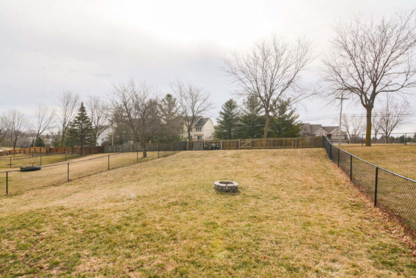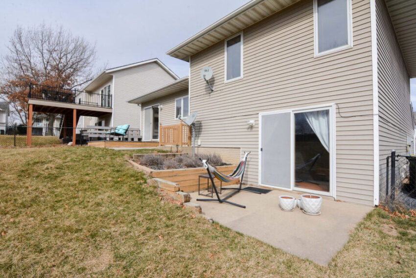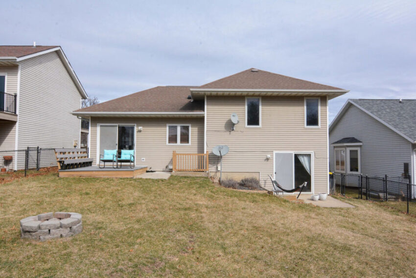Status: Sold
Welcome home to this lovely 4 BR, 2.5 BA multilevel that has been well maintained and has so much to offer! The new exterior entryway stairs welcome you into the open concept main floor with lovely oak flooring, a light & bright living room, modern kitchen with white & black cabinetry, granite countertops, pantry, stainless appliances – including a GE Café Double Oven Range, and dining area with access to a deck. Upstairs you will find a large primary bedroom with en-suite bath, 2 additional bedrooms & cute guest bath with painted cabinetry with granite vanity top. Down the stairs from the living area is a cozy family room with walkout patio access, an oversized ½ bath and laundry room combination off the garage (washer/dryer stay!), & in the lowest level, there’s a 4th bedroom or rec/flex room space with durable LVP flooring, plus plenty of storage space. Outside you’ll be sure to enjoy the x-large fenced in backyard, plus fire pit! Located within a convenient westside Iowa City cul-de-sac, with bus stop access across the street, this home is sure to please!
City: Iowa City
Price: $354,900
Parking: Attached 2-car garage
Lot Size: 145 x 50
Beds: 4
Baths: 2.5
Square Footage: 2,086
Year Built: 1992
Want a look?
Enter your email below and we’ll set up a time to show you around!
