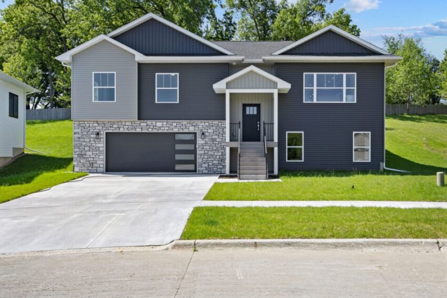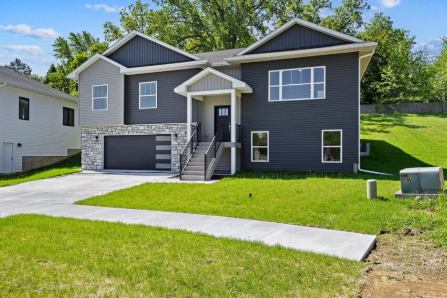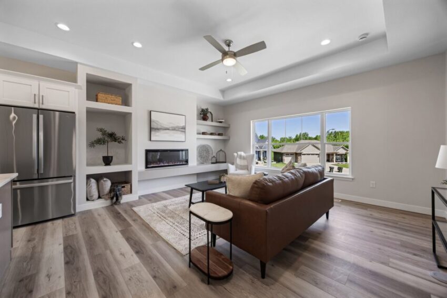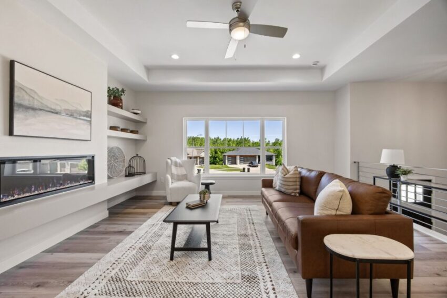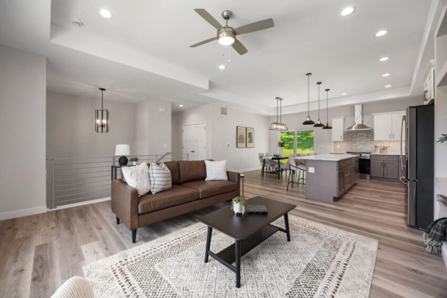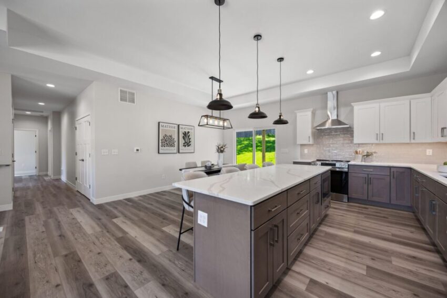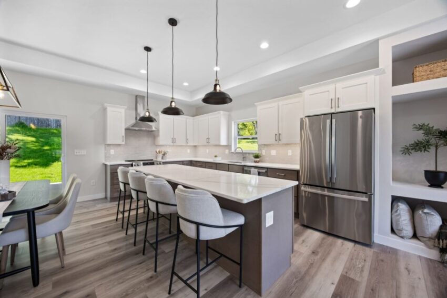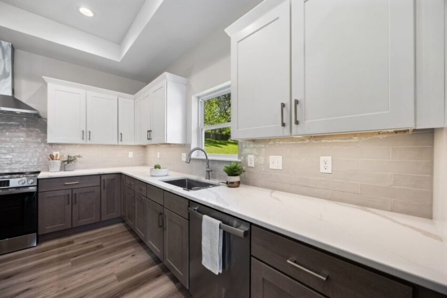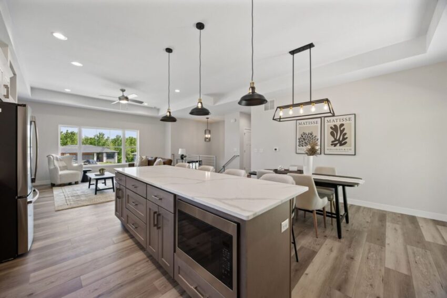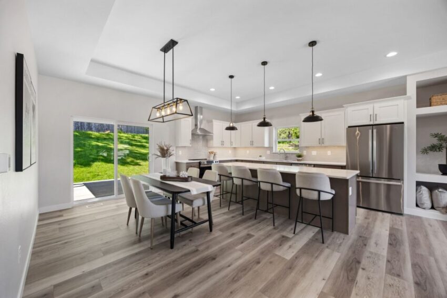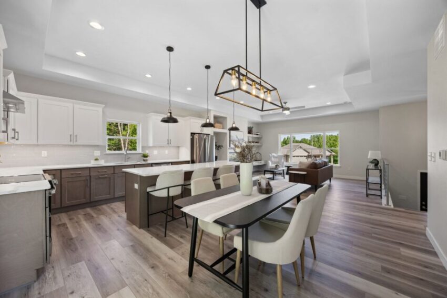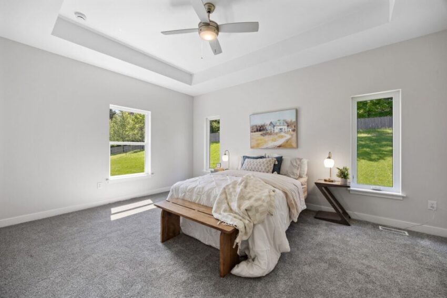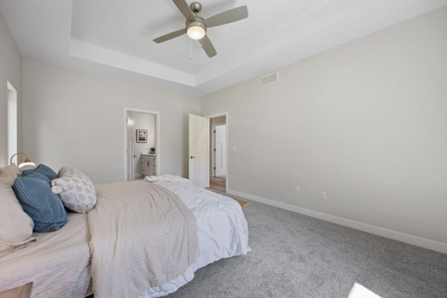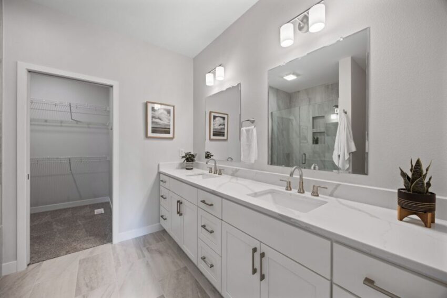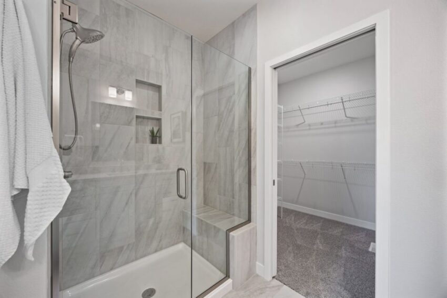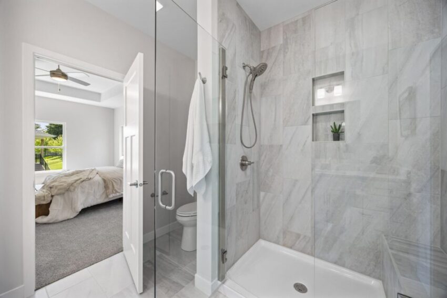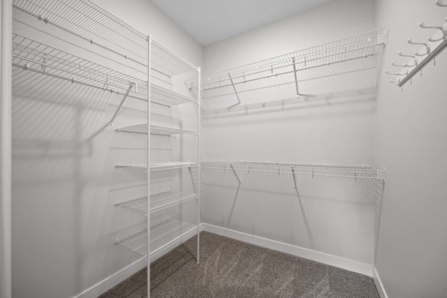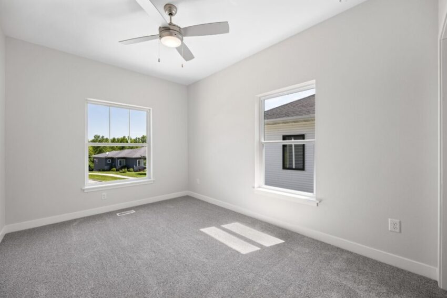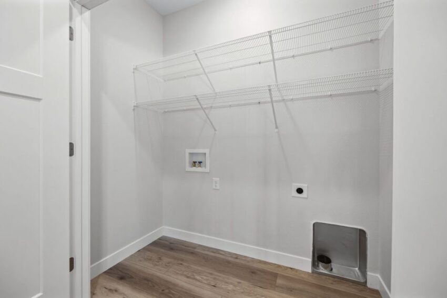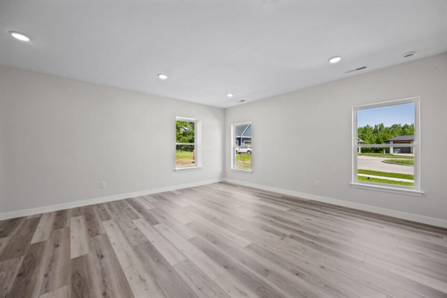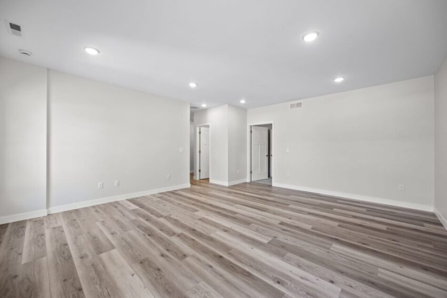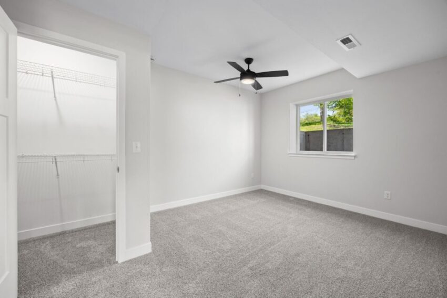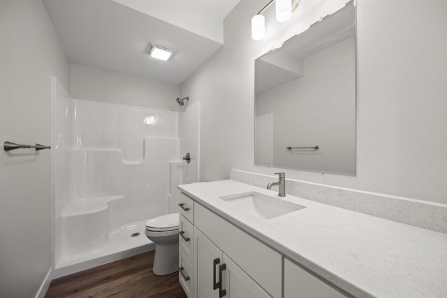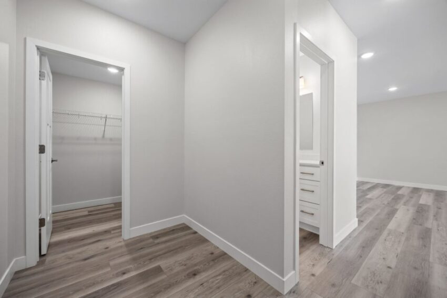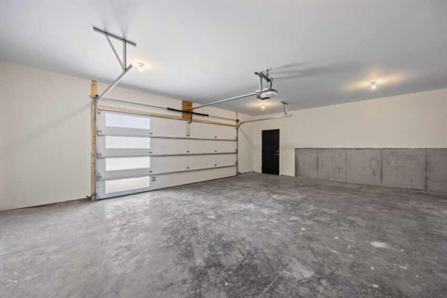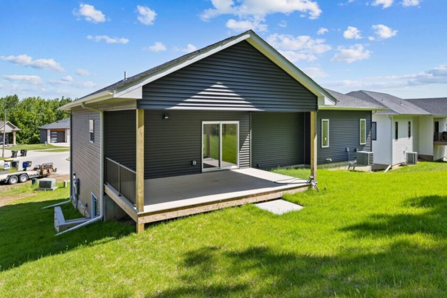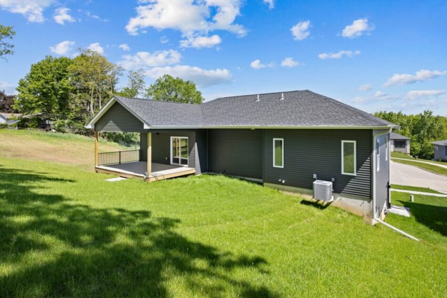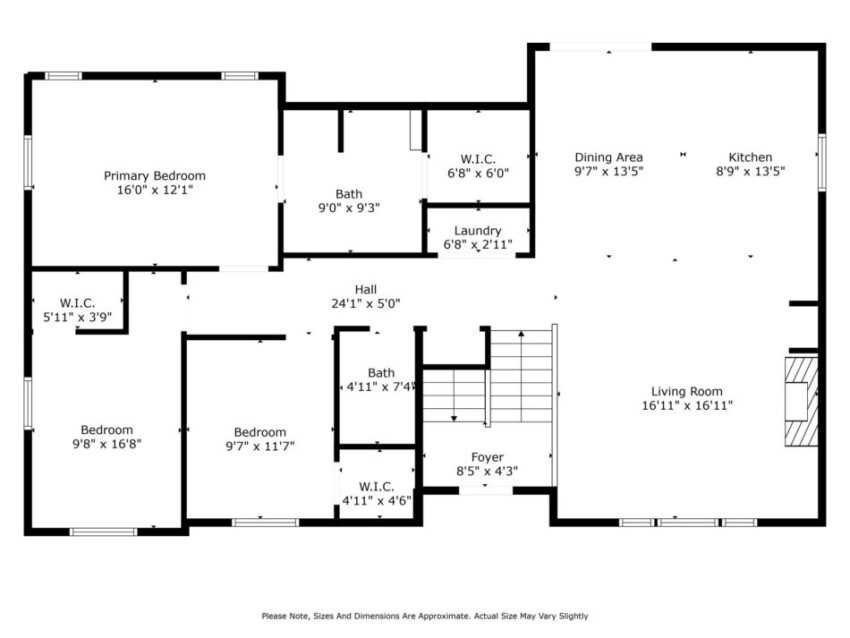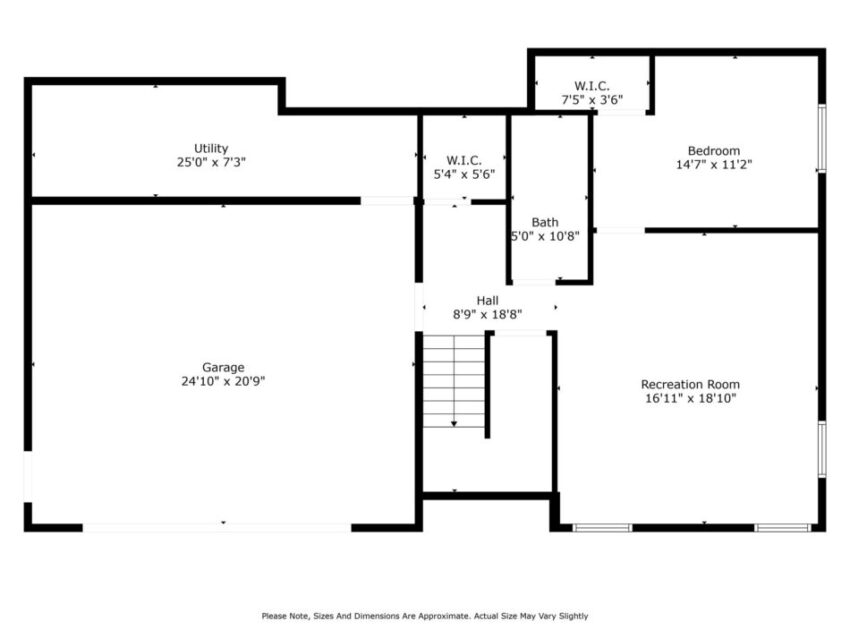Status: For Sale
Discover this stunning new construction home tucked away on a charming Iowa City cul-de-sac. Designed with modern farmhouse flair, the exterior features eye-catching charcoal garage doors, a blend of horizontal & vertical siding, and contrasting light stone that create undeniable curb appeal. Step inside to a sunlit foyer that opens into an expansive great room with soaring 10-foot tray ceilings and a striking elongated electric fireplace framed by custom bench seating & built-in shelving. Neutral luxury vinyl plank flooring flows throughout, setting the stage for the bright, airy interior. The chef-inspired kitchen boasts white & natural-toned cabinetry, gleaming quartz countertops, tile backsplash, under-cabinet lighting, a designer hood vent, and a massive island. The dining area leads to a large, low-maintenance covered composite deck overlooking a private backyard. Retreat to the spacious primary suite, complete with a 10-foot tray ceiling, walk-in closet, and a luxurious en-suite bathroom with dual quartz vanity, a walk-in tile shower with custom glass door. 2 additional main-level bedrooms, a full bathroom, & laundry offer comfort and functionality. The lower level adds a versatile family room, bedroom & bath, a flex/mud space, and oversized 2-car garage with generous storage / utility space. Every detail has been thoughtfully designed!
City: Iowa City
Price: $509,000
Parking: 2-car garage
Lot Size: 0.30 acres
Beds: 4
Baths: 3
Square Footage: 2,204
Year Built: 2025
Want a look?
Enter your email below and we’ll set up a time to show you around!
